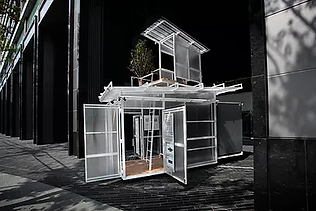




BODY AND LANDSCAPE AS WAYS OF SEEING
PUBLIC LECTURE 01 / APRIL
Eric Chen, a Taiwanese architect had gave a public talk at UCSI University during 1st April 2017 with the topic ‘BODY AND LANDSCAPE AS A WAYS OF SEEING’. In his talk, Eric explained about the importance between the relationship of human’s body and landscapes.
- graduated from the Architecture Department of Chung Yuan Christian University in 2002, and the graduate Institute of Architecture at Tainan National University of Arts in 2006.
- currently enrolled in the Doctoral Program in Art Creation and Theory at Tainan National University of the Arts.
- a lecturer in the Department of Architecture at Chung Yuan Christian University.
- served as an art consultant and curator for The 201 Art, an architect for Archiblur Lab and a navigator for Interbreeding Field.
- since 2015, he was appointed as a visiting professor with UCSI University.

ABOUT ‘ Body and Landscape As Ways of Seeing – Urban Archipelago Projects ’
The topic was talking about ideas of how they trying to preserve the old houses remained in Taiwan with different way of architecture. By observing what is lack in the Taiwan cities, Eric and his team carry out a series of moving architecture projects, ‘Urban Archipelago Projects’ within year 2016. Urban Archipelago is defined as different scale of urban space, which Eric and his team intend to develop an architectural scale that is able to drift and change between the human’s body, the city and the landscape. Upon the project, they had made quite a number of survey about different sources and aspect, and by using small temporary architectures to bring Taiwan’s unused spaces to life.




‘Structure’ which can be disassembled or moved by wheels, were respond and intervene with their architectural surroundings to transform the selected urban gaps into villages, stages, schools, and theatres. The intention was to return to the starting point of architectural ideology to instigate the loss of physical senses when living in an urban environment and functioned to host activities designed to activate underused public spaces which vary on case.

No. 1 - Photography Time Machine

No. 2 - Memory House

No. 3 - Exhibition Hall
Above these three projects had the same senses of design which architectural element such as ‘window’, ‘roof’ and ‘wall’ are given new meanings to combine with artistic activities in the community, each are the new “conjunctions" of the city where energy gathers.

No. 4 - River Bank Science Garden
located nearby an important river, assembly with roof garden which intended to bring kids into the vegetables plantation.

No. 5 - Moving Garden

No. 6 - Voice House
These two are cooperate with the hospital in Lugang, Taiwan, and act as a caring system to take care them of either ill or health. No.6 is like a dark room which metaphor x-ray room, it will get your body information as you lay on the bed.

No. 7 - Wind House

No. 9 - Moving House

No. 8 - Water House
These structures capture the nature force, by considering how nature force can become something, gather power and water transform the natural force and contribute to the use of local people.
Located in Hong Kong. It is designed for the narrow space in Hong Kong, which reflect to the urban condition and the transformation of Hong Kong society.




