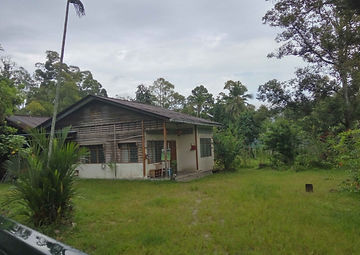top of page

PLACE & PLACELESSNESS
Based on the lecture which has been taught recently, I will be discuss about my current design project which can be related to the topic of the lecture. My design project is based on a building located at Balik Pulau, Penang which required us to know about the place before start working on it. The building there was single-storeyed timber house similar to chinese new village house.



Regards a sense of “phenomenology of place”, this project is a good example to illustrate the idea. I use the spaces as a medium to create different kind of experience impact on visitor’s sense. With the use of different materials in construction (timber and brick from existing & steel and concrete from new added), I not only meant to affect the users through physical senses but also mentally create a special experiencing at the moment they stepped into this spaces. Same goes to the material uses, the design comes with many openings in order to allow the visitors to feel the environmental scent of the place for relaxing purpose.
Place-based design gives identity of a space or certain area responding to the environmental psychology in which this sense can be derived from several ways : place functions to provide a sense of belonging, construct meaning, mediate change and etc. “ THE BUILDING BRING THE EARTH AS THE INHABITED LANDSCAPE CLOSE TO MAN, AND AT THE SAME TIME PLACE THE CLOSENESS OF NEIGHBORLY DWELLING UNDER THE EXPANSE OF SKY ” from original text, hence, this is why I say my design work is ‘place-based’ because all those material used and planning made for my design work are to bring closer both human and building to the site surrounding’s condition and environment.





Like what I had mentioned above, the material used are timber, brick, concrete and steel. Timber and brick used on the existing building to show I didn’t change much from the old building at the site which purpose to blend in the building into the environment ; concrete and steel were used on new added building which used to promote outsider to the place. As the place where filled with lots of trees and in term of mixture of natural components , the new building comes with a large scale open area whereas existing building is built with many openings to allow the visitors and users there enjoyed the breeze of natural air. It is set this way is because I want to make an environment where mankind and natural can blend together and reach a harmony tones.
Consider that the place were used as a durian plantation long time ago, I had also designed some vegetation area so that the users can well use the natural sources of the place. A walkway for the visitors and users had installed at the original durian estate in which i want to link the connection between the landscape with human also for the relationship between human being.
Overall, ‘place-based’ design is like when you got a feeling about a building that somehow it just suitable on its placement on the site, its form, materials or even its colour. Like what mentioned by Genius Loci in original text, “A place is therefore a qualitative, total phenomenon, which we cannot reduce to any of its properties, such as spatial relationships,” , so we should explore more into the relationship between natural & man-made realm, building & site or architecture & place in order to get it right. By maintaining this linkage we could create an unique experience for the people who visit to the place, in which my design project about to show.
bottom of page



