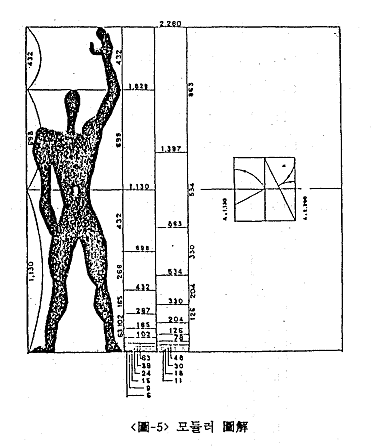PROPORTION & ORGANIZATION


Organization and proportion are playing an important role in architecture. What is organization? It decide the partition or association between comparative or divergent uses clears up parts of utilization and sets up similitude or differentiation between spaces ; Proportion is the relationship between parts or things. In particular harmonies, proper or desirable relationship and the balance of symmetry. Organization and proportion can be seen widely around the world but the various leveled connections among them have changed.

Undeniable, proportion and organization are effectively reflected on the human habitation and functioning. Proportion and organization are the first to be considering when designing a space. It ensures the spatial qualities of the space. The human behaviors are studied to understand the way of human tend to use the space. It also refers to anthropometrics which refers to the measurement of the human individual. A good space quality provides a comfortable and harmony area and it makes the space more functional. As what Palladio says “The common rooms are a reflection of your social status, where you greet guests must be the most luxurious.” Like the human body, the parts that are important must be treated as such, while those embarrassing or private ones must be kept hidden. So in a house, private room is kept in a more private area to prevent guests from seeing it.

 |  |
|---|---|
 |
The museum's massing consists of few rectangular blocks that are intersect from one another, but the internal spatial organizations deceptively more complex. The museum could cultivate a more refined approach by organizing itself into spatial compartments, each dedicated to, and equipped for, specific function. This shows the organization work with the function of space appropriately. The circulation of this complex interior arrangement captures the essence of the design. In a modified display , the architect capitalizes on the resulting transitional areas by giving them programmatic value, expanding landings into reading platforms and bridging inter-floor gaps with bookshelves. The result is a seamless, continuous journey that meanders through the entiretyof the building with stream-like fluidity. Intersect between different elements of the building is geometrically driven by proportional relationships, and rotations. The architects use the term 'domestic scale' – the showrooms are reminiscent of familiar residential settings. The individual 'houses', which have the general characteristics of a display space, are conceived as abstract elements.
VitraHaus
Architects: Herzog & de Meuron
Location: Müllheimer Straße 59, 79576 Weil am Rhein, Germany
Architect in Charge:Herzog & de Meuron
To sum up, I think that proportion and organization is important because it can affect and provoke human sensation through visual impact.



